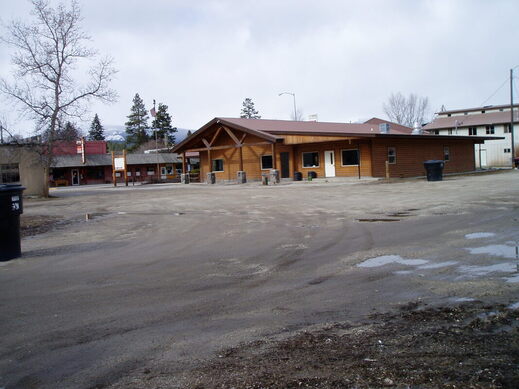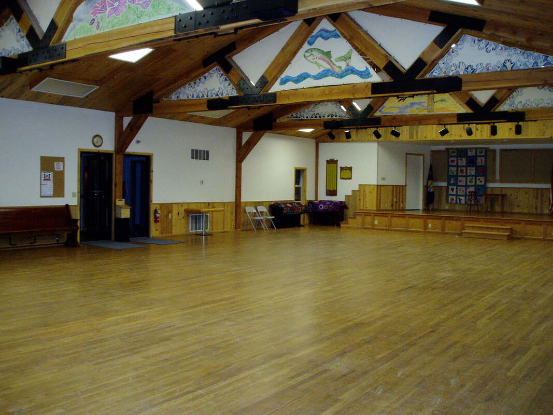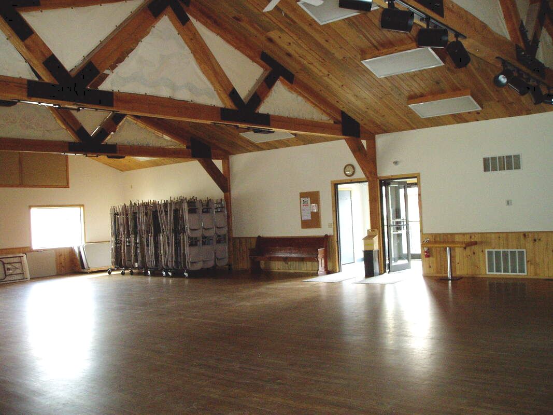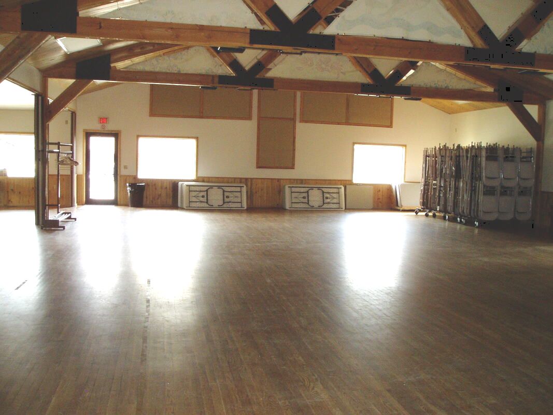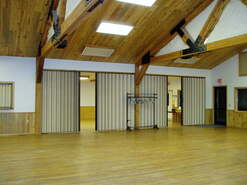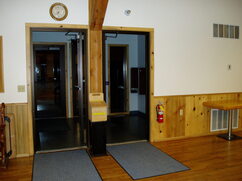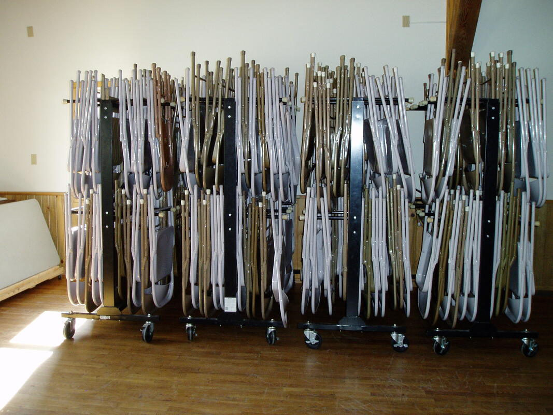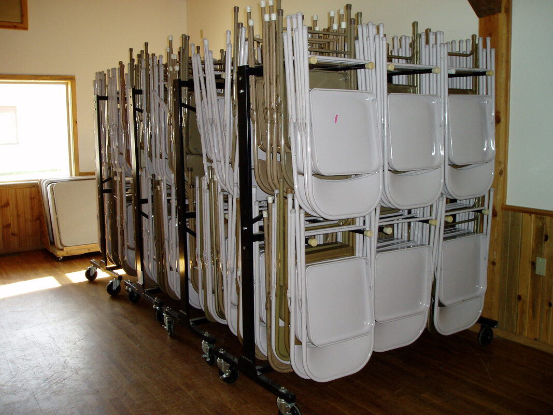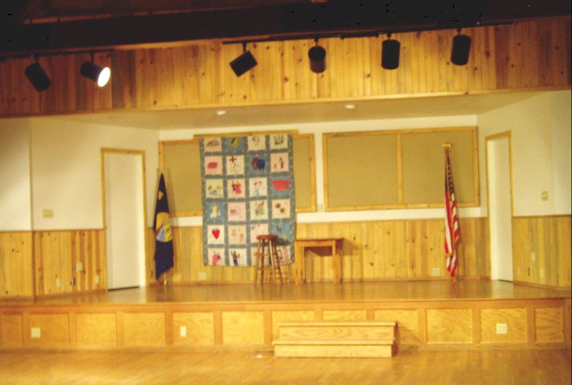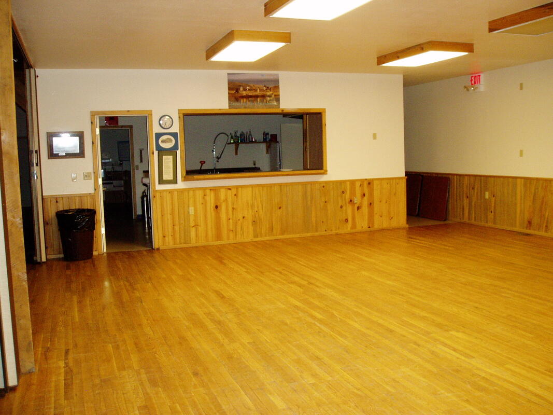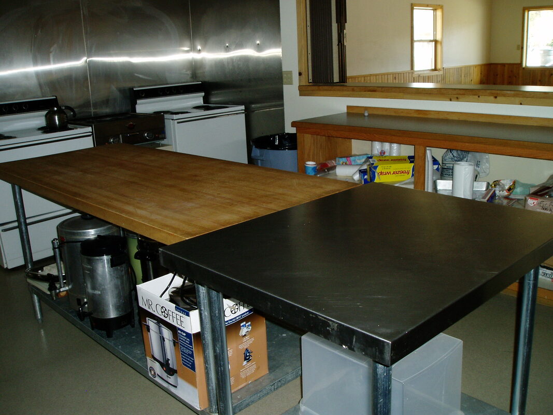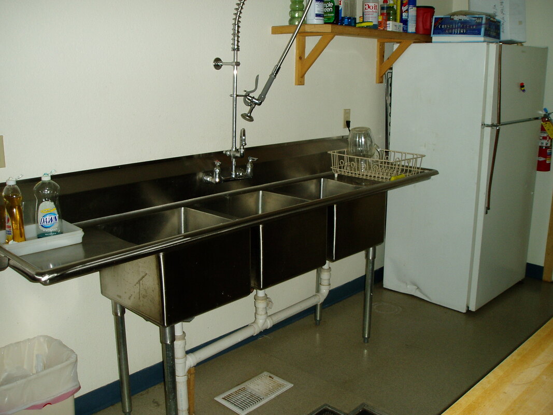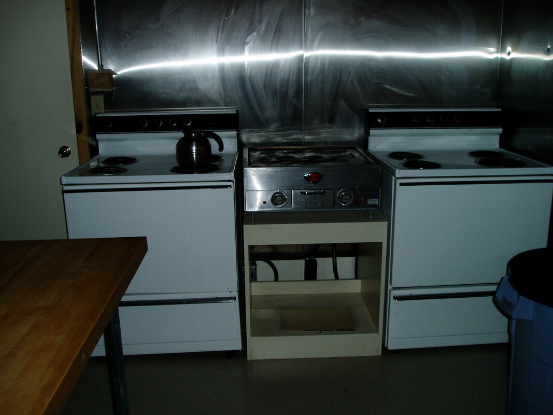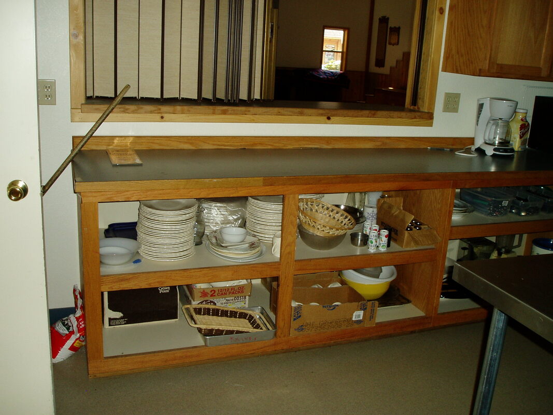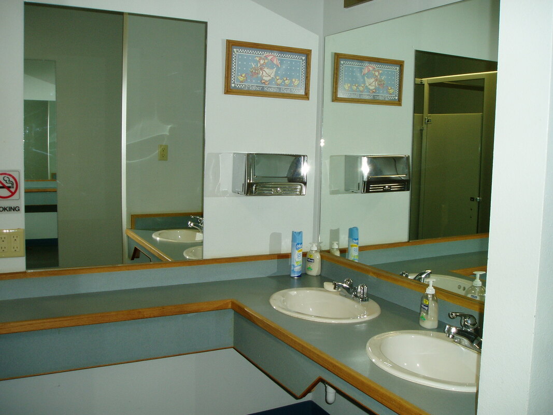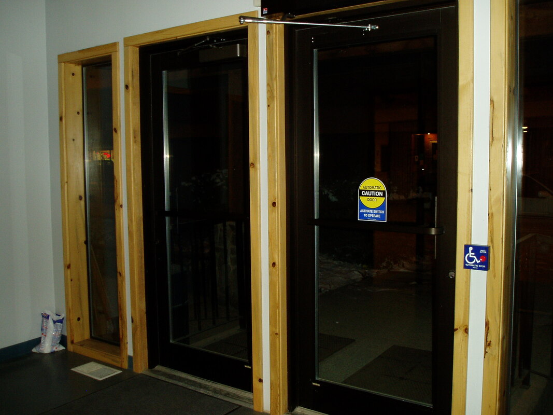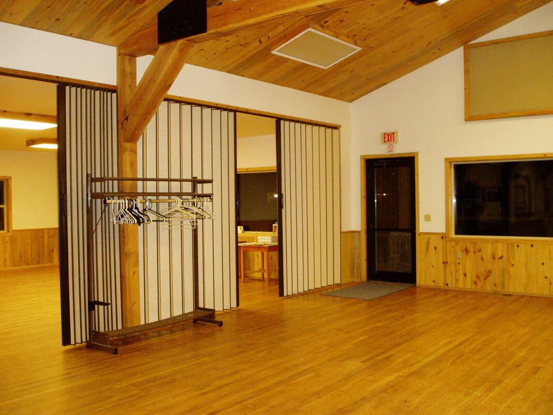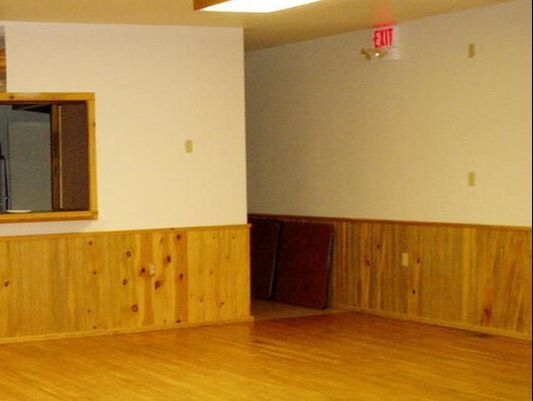Facility Details
|
Capacity: 248 persons
HVAC: The facility has both heating and air conditioning. Smoking: No smoking is allowed in any part of the Darby Community Clubhouse. Parking: There is ample parking available around the facility. All parking is free. Floor Plan: There is a ballroom with a stage area, a meeting room, a kitchen, and two sets of bathrooms. View Floor Plan |
Ballroom
The ballroom is 39 feet by 59 feet and can accommodate 200 people. There are 30 tables and 220 chairs available in the ballroom area. You can rent the ballroom separately from the rest of the facility.
Stage AreaThere is a stage area on the north side of the ballroom. The stage is 12 feet by 22 feet and has stairs on each side. There is lighting available in the stage area and electrical outlets. An acoustics system is available with hookups for music such as a digital keyboard or organ. On each side of the stage there are small waiting rooms that are ideal for bride and groom waiting areas for a wedding.
|
Meeting RoomThe meeting room is 24 feet by 30 feet and can be completely closed off from the ballroom with a folding partition. You can rent the meeting room separately from the ballroom and you can rent it with or without the kitchen. The meeting room is an ideal location to hold a wedding reception, family reunion, or holiday gathering.
|
Kitchen
The kitchen has two serving windows, one into the ballroom and one into the meeting room. There is ample work surface and multiple sinks. When renting the kitchen, you are welcome to use the refrigerator and freezer and there are a limited number of dishes available for use. There are also two stoves and ovens with a hood fan.
Access
There are three main entrances. The Clubhouse is fully accessible by those with disabilities through the front main entrance. There are two entrances on the south side, one into the Ballroom and one into the Meeting Room.
